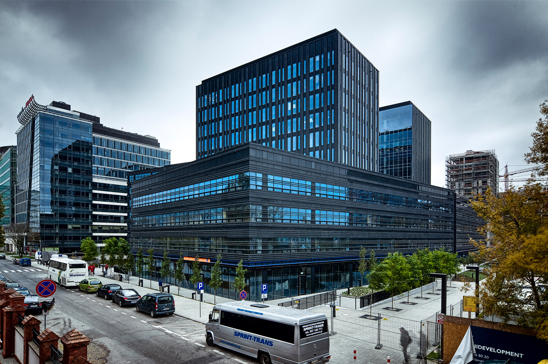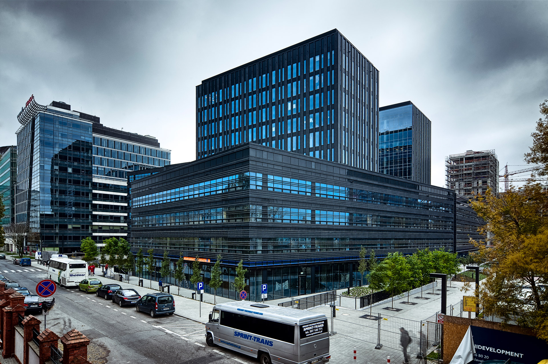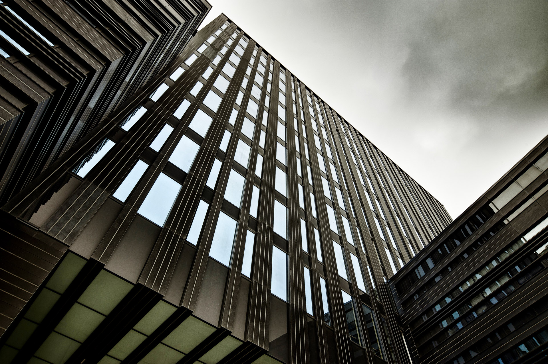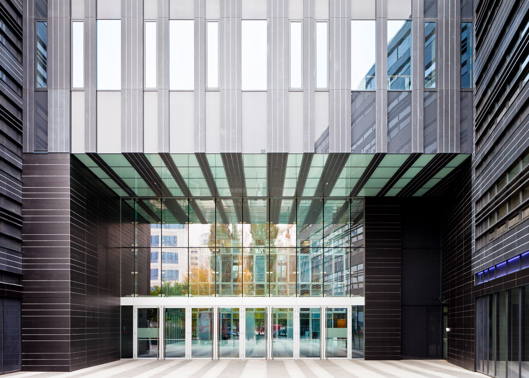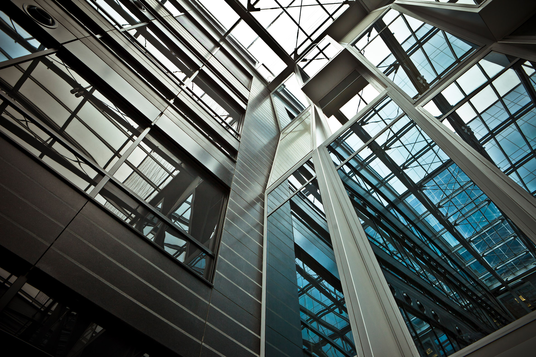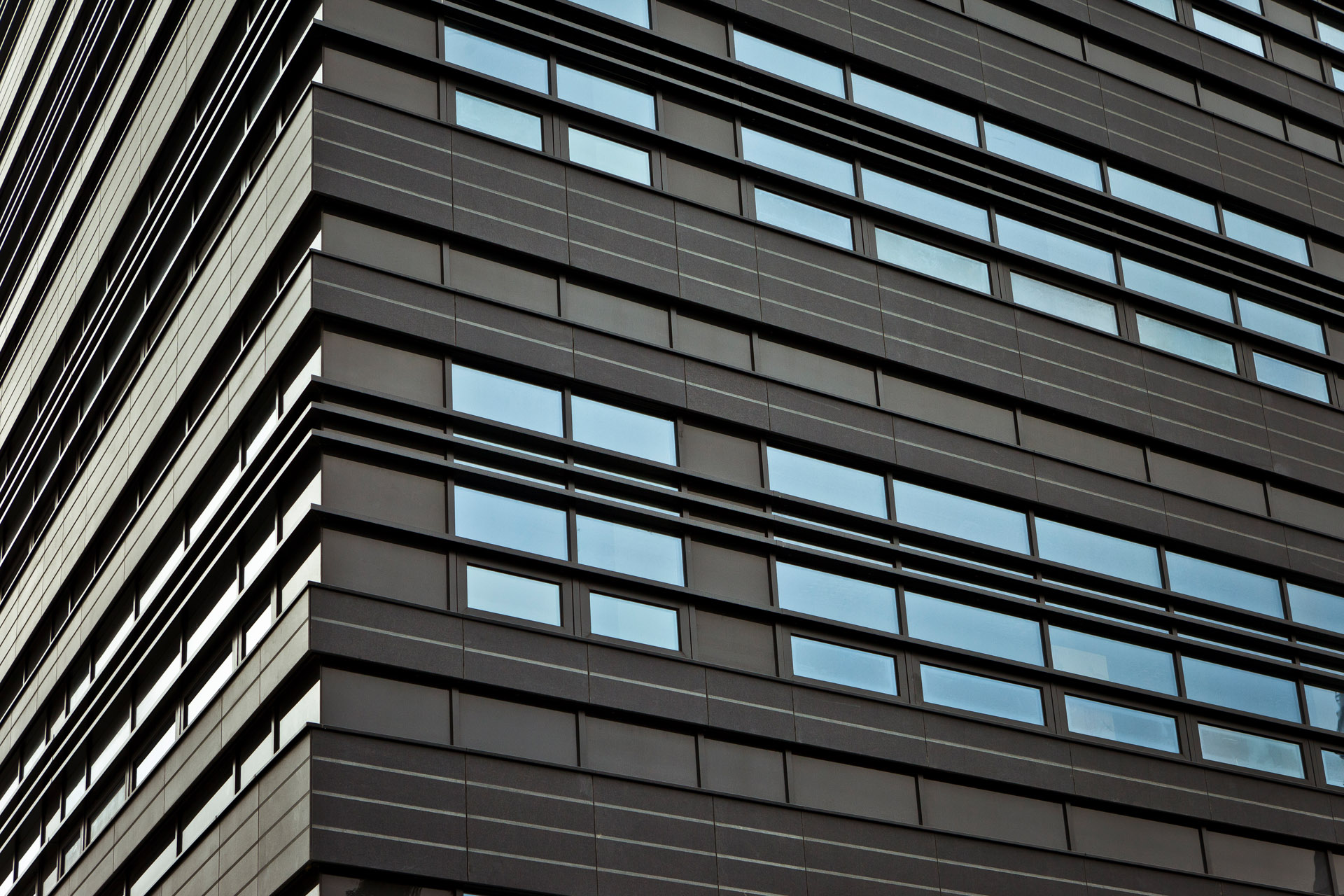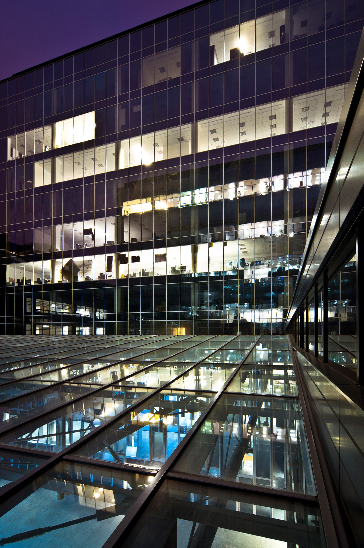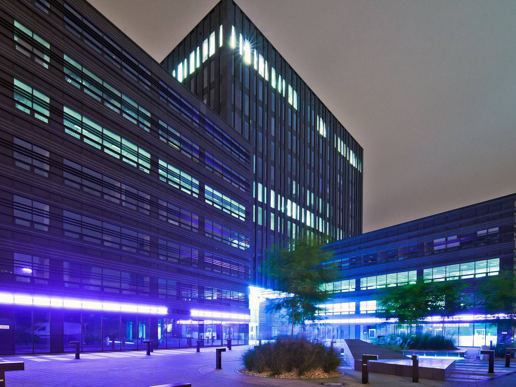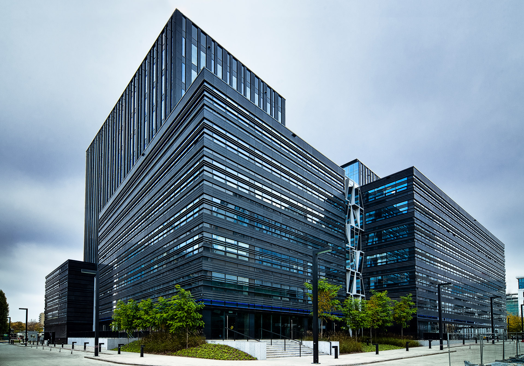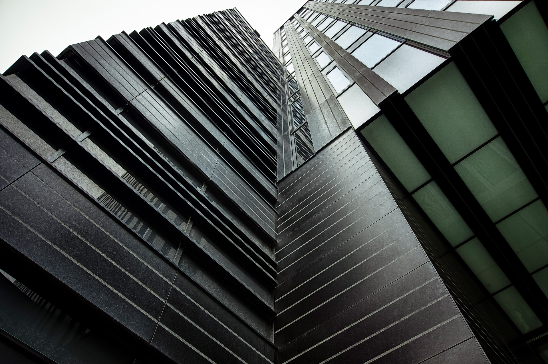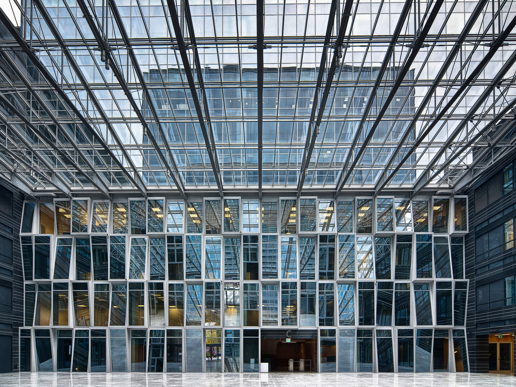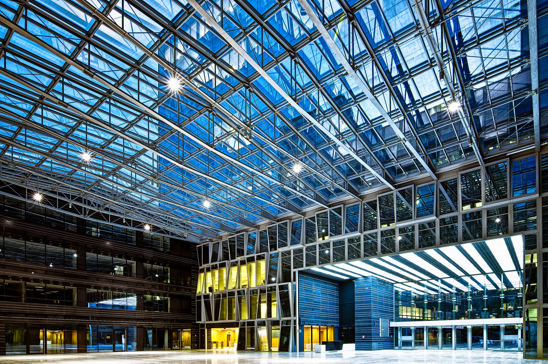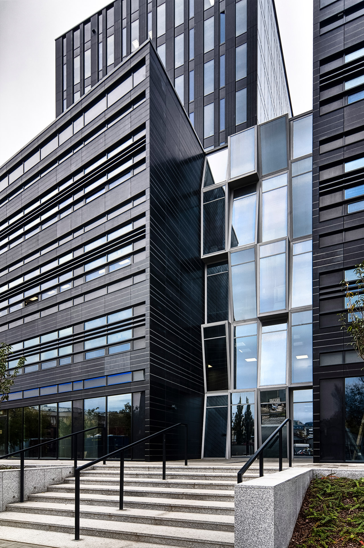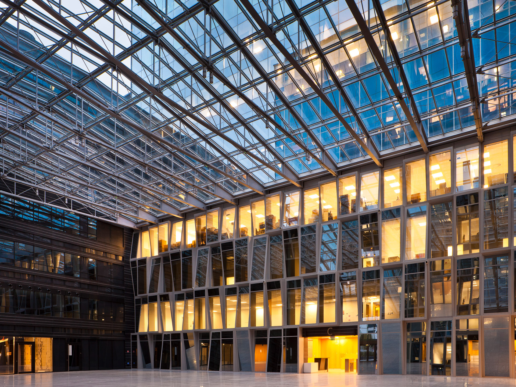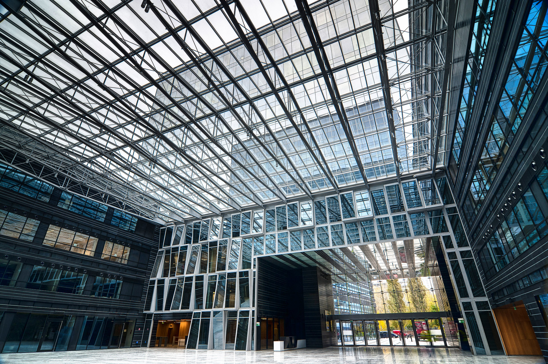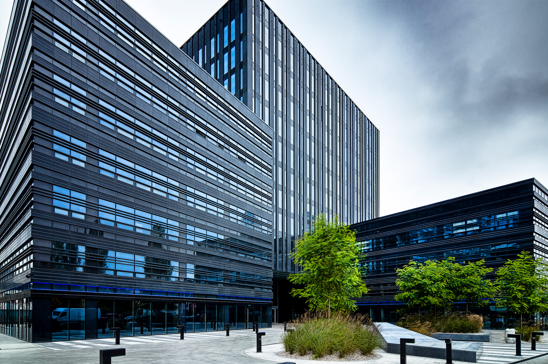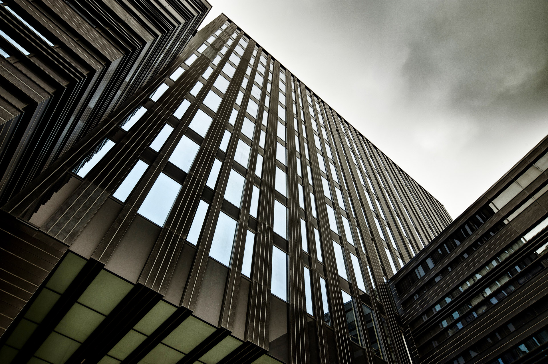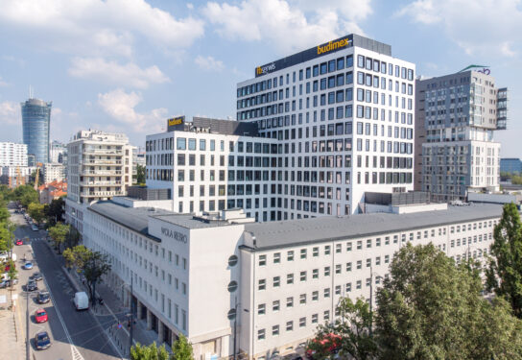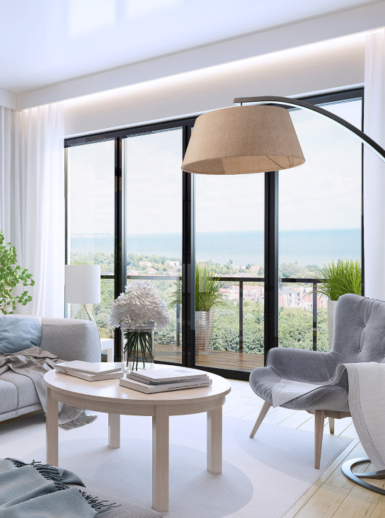Wola Center
Przyokopowa 33, Warszawa, Wola
About investment
Area
27 500 sq m
Sale date:
2019
Wola Center is a unique office building located along the Przyokopowa Street in the Warsaw’s Wola district. The Kuryłowicz & Associate architectural studio was responsible for the design.
The building has been designed in the convention of monochromatism, granite, and grey.
It refers to the crystal structure, which allows the appearance and color to change depending on the time of day and the degree of sunlight.
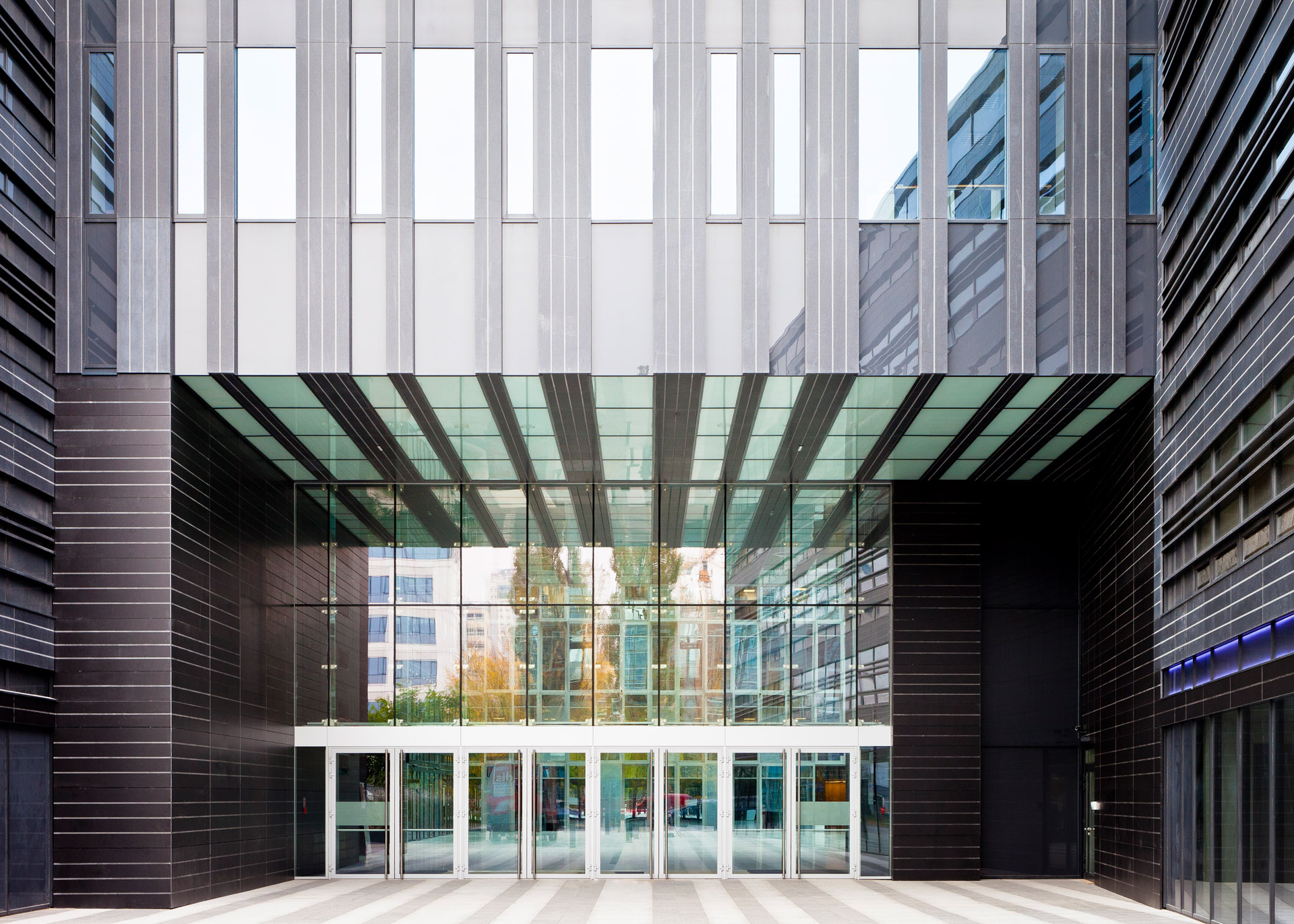
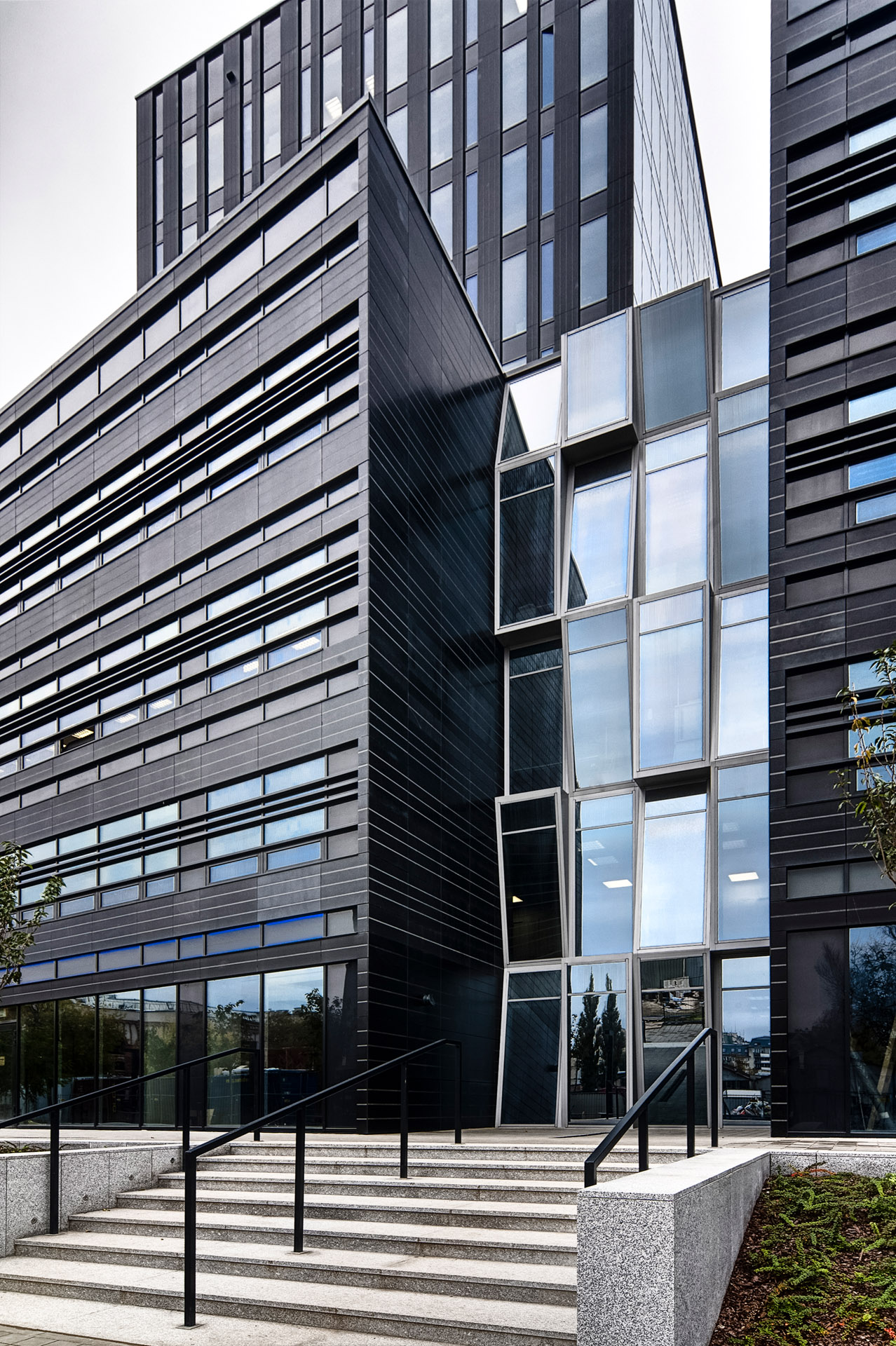
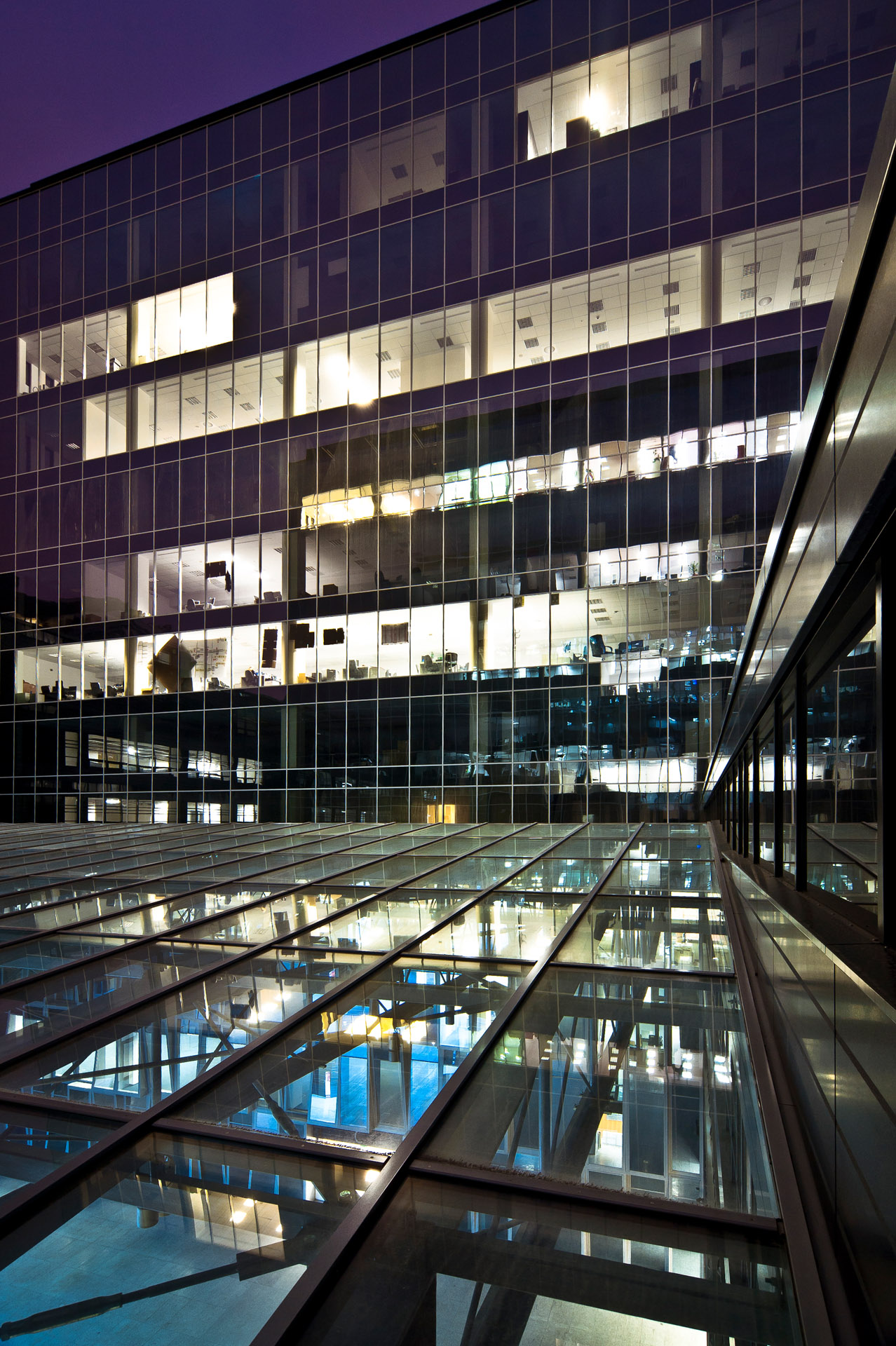
The complex consists of 4 independent parts. Between the buildings there is an extremely stylish, covered patio with walls consisting of reflective glass panes set at different angles, serving as a meeting and resting place.
The investment was sold in 2019 and its new owner is the Gisla company, belonging to the Hines European Value Fund.
